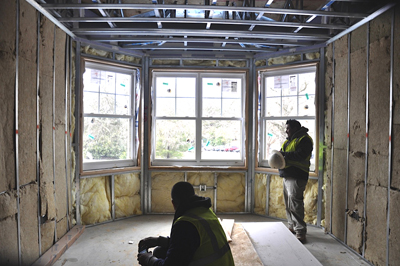The 11 energy-efficient fraternity buildings, which include many modern aspects and building systems, are expected to be completed in the fall of 2013.
Situated along Ukrop Way, the south building site includes the community center and houses 1 through 5 which are stationed in front of the Commons Dining Hall and part of William and Mary Hall. On the north building site further down Ukrop Way, six other smaller houses reside.
Before construction of the complexes began, workers moved the Yates hall parking lot, creating a new holding wall and sidewalk in front of Yates hall. Although moving the lot eliminated some parking availability, new spots were added to the front of William and Mary Hall to compensate.
Overall, there are three different housing styles in the fraternity complex: an H-shaped house — numbers 3, 4, 7 and 9; houses with a large bay window on the side — numbers 1, 5, 6 and 11; and houses with a front porch as well as bay window above — numbers 2, 8 and 10.
“While the groups of houses all have similar layouts and include the same core elements, their orientation and brick-laying are different to ensure the facades aren’t uniform,” said Wayne Boy, director of facilities planning, design, and
construction. “Each house has a character of its own.”
The community center will house a chapter room and will provide housing for the resident advisor overseeing the fraternity houses. There will also be a back porch that can be used for events and other activities.
Each house will also include a chapter room as well as a living room, kitchen and numerous bathrooms on either level. Some house layouts have a bedroom on the first floor, but the majority of rooms are on the second floor. There are eight double rooms and one single room to total 17 students per house. Each house will come furnished.
While each house is in various stages of construction, LEED for Homes is ensuring each of the buildings is a high-performance economically friendly home. According to Boy, the buildings are extremely energy efficient, with more building systems than usual homes. They are also well insulated buildings, even behind the steel walls, to help reduce noise and create an envelope to easily keep cold out.
Each building is also ADA certified —capable and accessible to individuals with disabilities — one reason elevators are included in the designs.
All the fraternity houses use steel framing rather than wood, and cables run through the conduits instead of running the cables through the walls, making them safer and easier to fix.
“Because this is such unique construction and design, we are really stressing the fine points and ensure that everything is completed correctly before we install them in the other houses,” Boy said. “I mean, I wish I could afford to add some of these designs in my own house.”
At this point in construction, code teams are walking through the houses to ensure they are all built to code and are soundly constructed. Each building on campus undergoes this process, as codes are constantly being updated. All building systems must be checked to ensure they meet institutional standards of being safe and efficient homes. For example, each fraternity house includes two staircases and sprinkler systems.
“These buildings are in the perfect spot. We just really hope that the new occupants take care of them and appreciate them for the incredible buildings that they are,” Boy said.
The recent snow put a damper on construction, but the most important thing during construction is staying dry.


[…] for 10 houses with 17 beds each, a cost of around $150k per bed. Of course, the complex is more than just beds and was designed “so there is enough space for all fraternity members to come together for […]