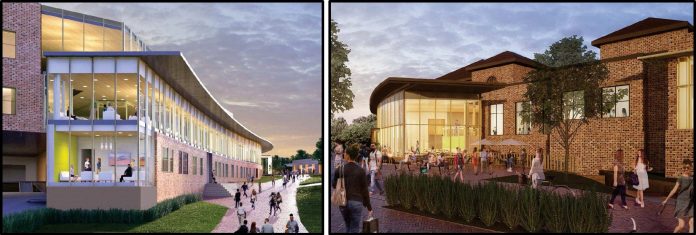Sitting in the heart of campus, the College of William and Mary’s Sadler Center has served as a hub for students to socialize, eat and attend events.
July 2022, the College will open a three-story addition to the Sadler Center and renovations to the former Student Health Center through a project called the Sadler West Addition.
Approved in the College’s 2015 Master Plan by the Board of Visitors, the addition has two main priorities, specifically consolidating administrative offices central to student life into one area and providing more shared spaces for students.
“When we think about the kind of offices that are highly active with student groups, student activity and campus life, I think about the Center for Student Diversity, the Office of Student Leadership and Development and the Office of Community Engagement, so those are the sort of functions that are in different places now on campus,” vice president of Student Affairs and co-chair of the Addition’s building committee Ginger Ambler ’88 ph.D ’06 said.
The addition aims to bring these offices and student activities together around the Student Life Walk, the brick path between the Daily Grind and the Sadler Center.
“What they’re trying to do is centralize all the student activities and tie it in with the Student Life Walk, so that you have a central place for students to gather and for services to be provided,” Project Manager Mike Terrell said.
“What they’re trying to do is centralize all the student activities and tie it in with the Student Life Walk, so that you have a central place for students to gather and for services to be provided,” Project Manager Mike Terrell said. “The stated goals for the project is to connect the heart of the Sadler Center to the Student Life Walk and then have basically, when you’re on the Student Life Walk you can look into the Sadler building and when you’re in Sadler, you can look out into the Student Life Walk as well, so you’ve got this open and inviting transparent space for student life functions.”
The first floor of the addition will house student media groups currently located in the basement of the Campus Center, such as The Flat Hat and WCWM campus radio. Additionally, it will provide office space for services such as Student Accessibility Services, The Haven and Academic Enrichment. More administrative offices, such as Student Leadership Development, Office of Community Engagement, Center of Student Diversity and Dean of Students Office, will fill the second and third floors. Other student organizations, such as Student Assembly and the Honor Council, will also have dedicated space in the new addition. The renovations to the former Student Health Center will consolidate Residence Life and the Office of First Year Experience into one building.
The addition will offer an opportunity for all students to gather, as it will have multipurpose spaces for student organizations and meetings. It will also feature outdoor spaces for student programming.
According to Assistant Vice President for Student Engagement and Leadership Drew Stelljes, the project will revitalize this part of campus.
“The expansion will breathe life into the student union,” Stelljes said in an email. “The Student Union of the University should be a gathering place where community is built, where leadership is practiced, where students engage in conversations that stretch the mind.”
“The expansion will breathe life into the student union,” Stelljes said in an email. “The Student Union of the University should be a gathering place where community is built, where leadership is practiced, where students engage in conversations that stretch the mind.”
The project is in the second phase of its three-part design plan. Construction will start September 2020. It is projected to cost $37.7 million and will be funded through student fees, according to Ambler.
Ambler also said that the fate of the Campus Center, where most of the affected administrative offices and student media groups are currently housed, is still unclear and under discussion.
“The Master Plan calls for that to be a space that was for some administrative function,” Ambler said. “Keeping a dining hall there, because we do need a dining hall on that side of campus to serve student living in the Jamestown Road area. But there is this discussion about any number of things, for example, having a spirit store in there, so when prospective students finish taking their admission tours, that they don’t have to walk all the way down to Duke of Gloucester Street in order to find their spirit wear, their Tribe gear. Whatever happens with that building will be part of another project and another study.”
Since the addition will transfer the student media groups in the Campus Center basement to the Sadler Center, the project’s building committee has reached out to these groups for feedback and to gauge their operating needs. According to Ambler, the designers for the project are paying attention to the needs of these student organizations so they can be incorporated into the addition.
“We’ve been provided a form to fill out regarding our current operating needs, as well as what space and equipment we would need or want in the future,” co-editor and treasurer of the Colonial Echo Natalie Larsen ’21 said in an email. “Speaking specifically to the Colonial Echo, we would love some more storage space, as well as our own meeting space. Currently, our shared space in the Media Council room meets our needs, but it’s great to have the opportunity for a more personal space in the future.”
Ambler is excited to work on this project as it unfolds, as it aims to bring the pillars of student and administrative life to the center of campus.
“We’re getting all those offices and services of the school together; it’ll make for such a robust student life experience right there in the heart of the campus where students spend most of their time, so I’m thrilled. It’s a very exciting project to be working on.”

