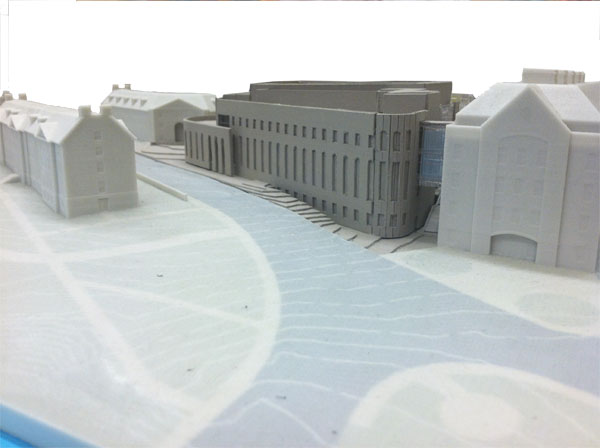While the College of William and Mary’s two Integrated Science Center buildings house the biology, chemistry and psychology departments and their respective labs, the buildings may gain reprieve from the number of students and classes through the addition of an ISC-3.
The College hopes to move faculty and students into the new building by summer 2016. Construction drawings for the third building will soon go to the State and Code Review for approval.
The state will review the design, looking specifically at cost measures, and confirm a final budget for the College on the project. Similarly, a team of code review officials will look over the detailed construction drawings to ensure it is compliant with code for all building systems and structures. These construction drawings are the final phase before actual construction begins.
Throughout the planning process, there has been a back-and-forth discussion of how much the state is willing to pay for the project. Some of the design has already been cut down in order to lessen the cost, but the College hopes to save what is left in the design scheme and begin construction in 2014.
“We want to try to build this as quickly as possible in order to finish construction by spring [2016] and begin to occupy the building the summer of 2016,” Wayne Boy, director of planning, design and construction, said. “It is the same company, Whiting-Turner, who built the business school, and they have a great reputation.”
Einhorn Yaffee Prescott produced the schematic and construction designs for the structure. The company is known for its frequent design partnerships with educational institutions, according to Boy.
This third installment looks to bring new things to the campus, including an academic computing center in the basement and a new auditorium to replace Millington 150. The applied sciences, the remainder of the biology department in Millington and elements of the psychology and chemistry departments will have a home in the ISC-3 building.
“If we don’t have to cut it out due to budget constraints, there will also be a central commons area in which students and faculty can gather,” Boy said.
The building will finish the triangle that has been started by ISC-1 and ISC-2, and the building will stand exactly over the current storage shed between Landrum Drive and the existing ISC structures.
On the top floor there will be an interdisciplinary lab space. In the middle of it there will be, what the facilities department is calling, a “machine for science.” This is essentially a very flexible lab space that can be reconfigured in a multitude of ways. Because the space is designed to be quite large and the utilities designed to interlace instead of pile on top of one another, it makes the space easier to maneuver.
“This will be the most flexible lab space we’ve ever built on this campus and it will have all the necessary utilizes to operate,” Boy said. “Most teaching is done through research, and a lot of research is interdisciplinary. This ‘machine of science’ was included in the design in order to facilitate this.”
Nick Udell ’15 said he looks forward to seeing what the new building will offer.
“I think the ISC-3 addition is a great step towards legitimizing this school’s science department even further,” Udell said. “As someone who took [introductory] biology, I know how terrible Millington is. Putting this building up is really going to be an upgrade for all the biology majors.”

