For more pictures of the College of William and Mary under construction, check out our album on Facebook.
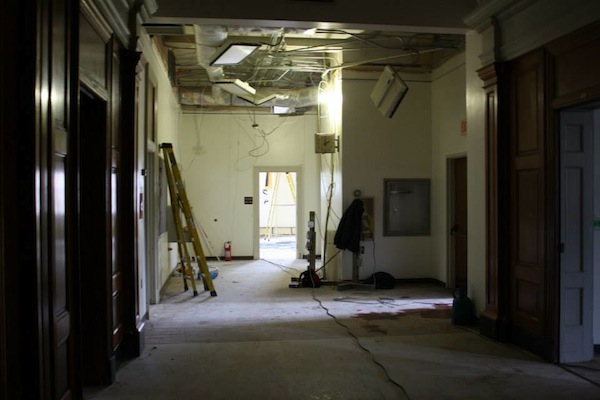
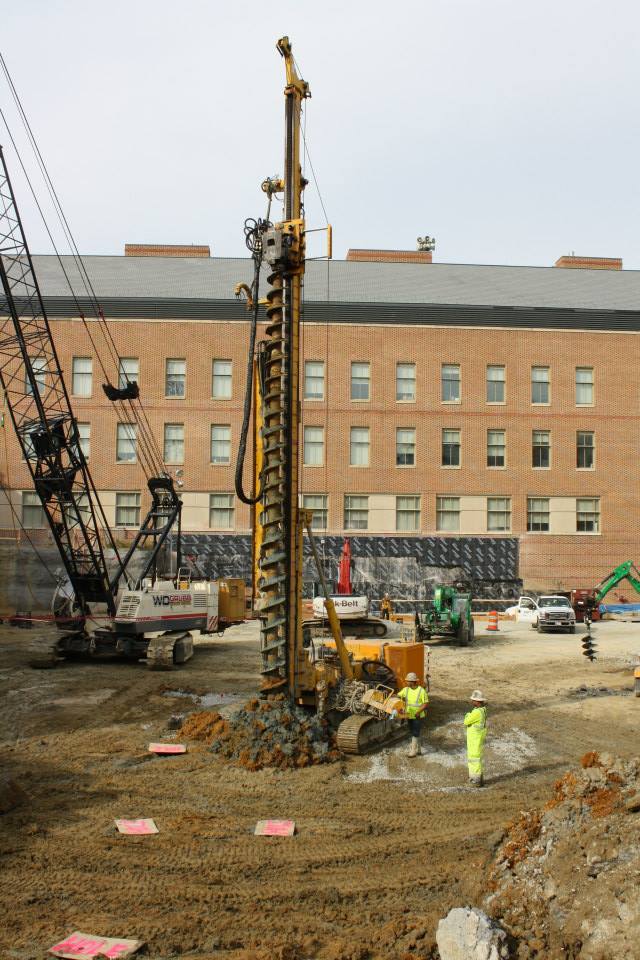
BAILEY KIRKPATRICK / THE FLAT HAT
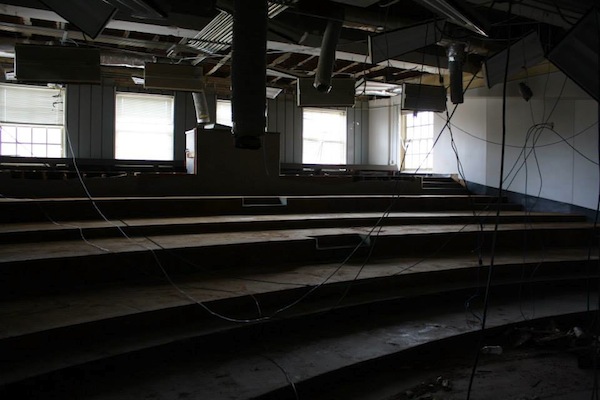
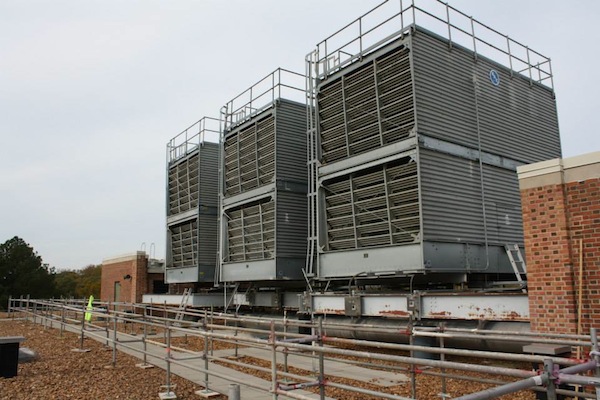
BAILEY KIRKPATRICK / THE FLAT HAT
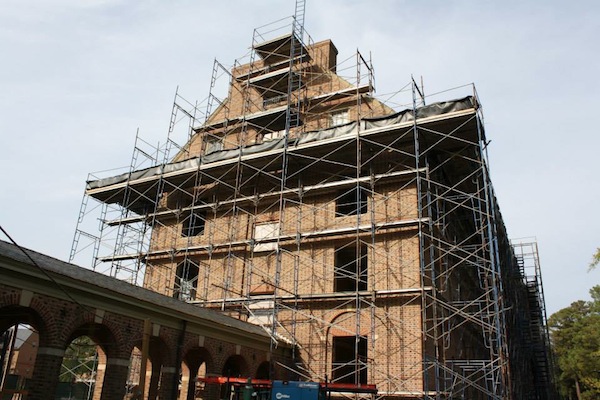
BAILEY KIRKPATRICK / THE FLAT HAT
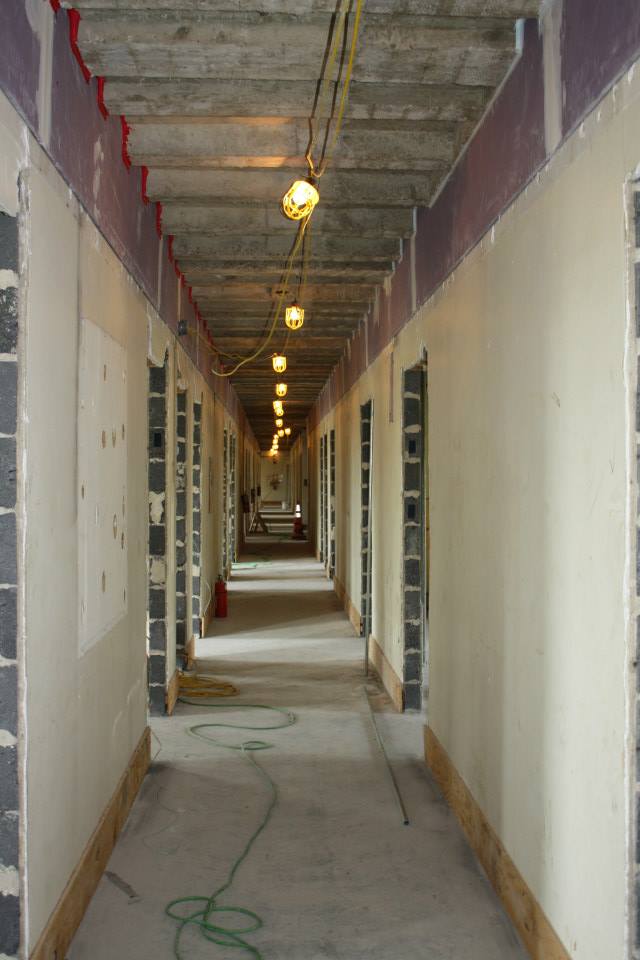
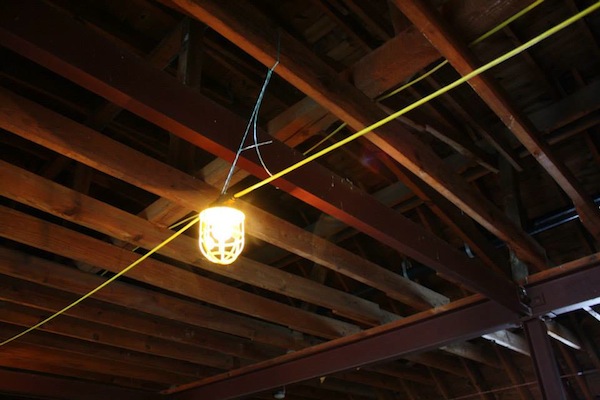
BAILEY KIRKPATRICK / THE FLAT HAT
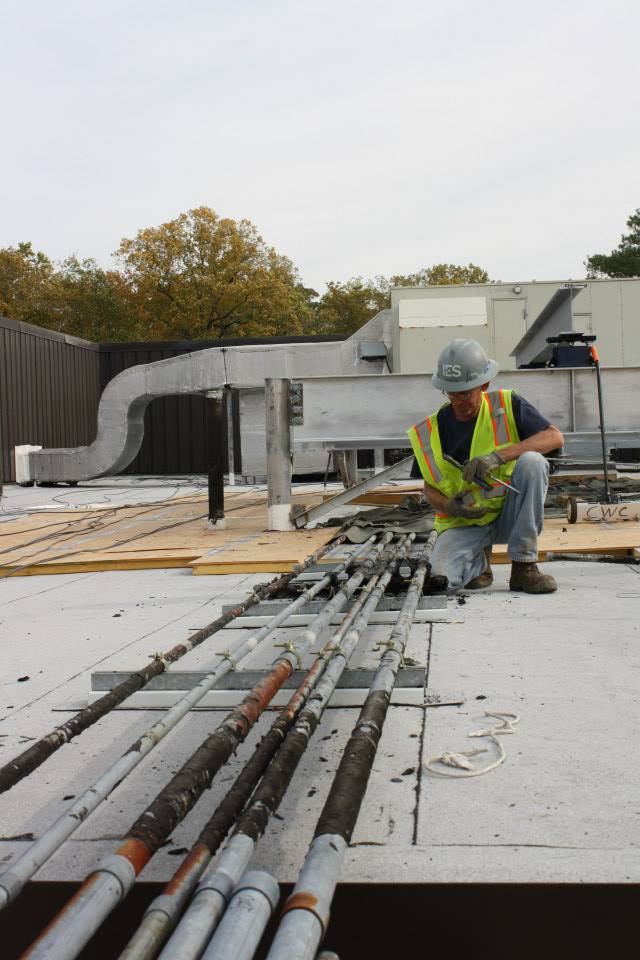
BAILEY KIRKPATRICK / THE FLAT HAT
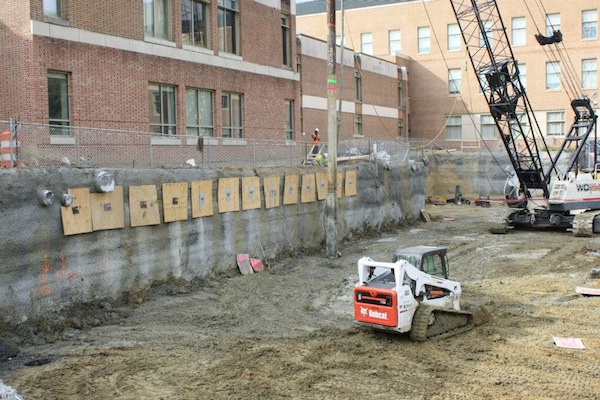
BAILEY KIRKPATRICK / THE FLAT HAT
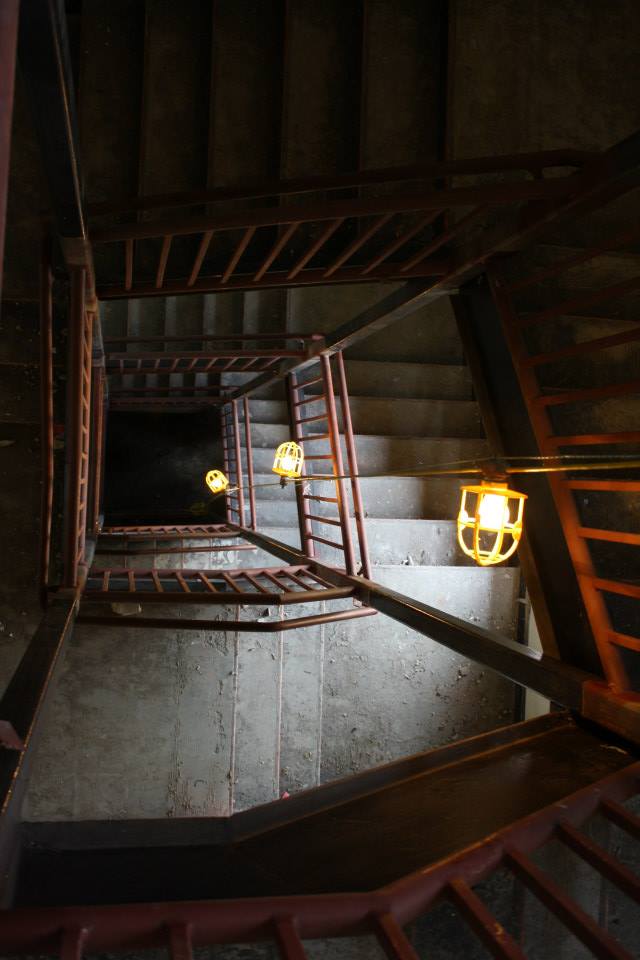
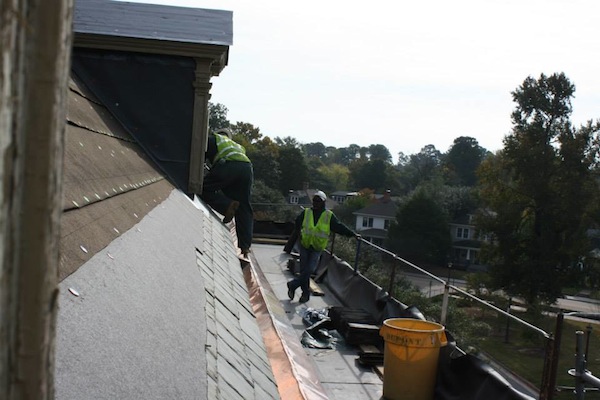
BAILEY KIRKPATRICK / THE FLAT HAT
