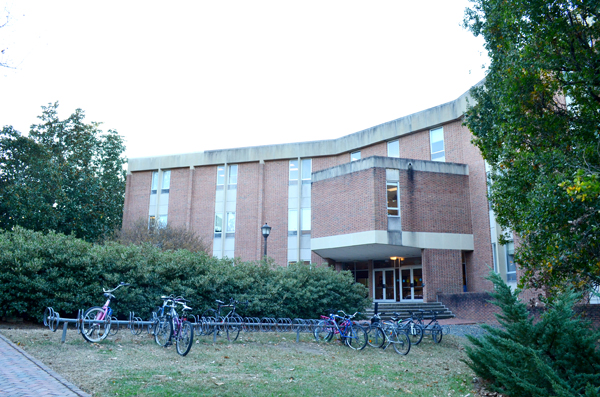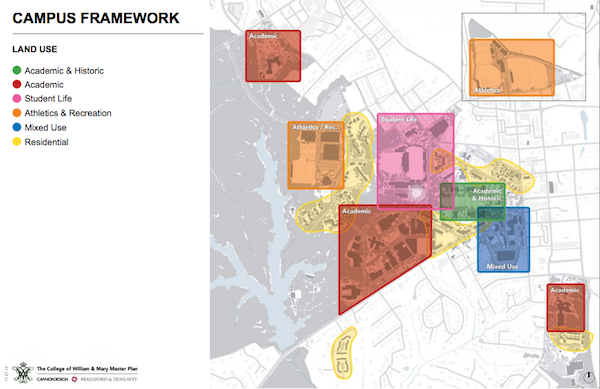Vice President for Administration Anna B. Martin introduced the College of William and Mary’s master plan Friday, Nov. 21 to the Board of Visitors. The plan proposes to repurpose 70,500 square feet, renovate 245,050 square feet, eliminate 465,858 square feet and build 530,803 new square feet of campus property.
Martin referred to the plan as a “road map for the next 20 years.” The campus framework for the master plan was divided into six areas.
Academic and Historic
This section of campus includes the Sunken Garden, the Sir Christopher Wren Building, the Wren yard, the Brafferton and the President’s House. Under the Getty Preservation Grant, historic buildings may not be significantly altered. The plan does, however, propose renovations of Ewell Hall, McGlothlin Street Hall and Washington Hall.
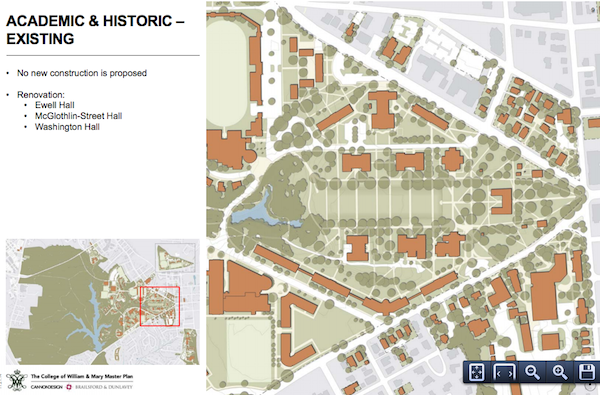
South Campus
With the exceptions of Jamestown North and Jamestown South, Landrum and Chandler, South Campus is primarily comprised of academic buildings. The master plan proposes quite a few changes be made to this area. After the demolition of Millington Hall (scheduled for 2016), the plan calls for the construction of ISC4. This building will house the departments of kinesiology, computer science, information technology, and mathematics. Jones Hall and Morton Hall will also be demolished. The school will then construct a general academic building on the Morton Hall lot and establish green space in the Jones Hall lot.
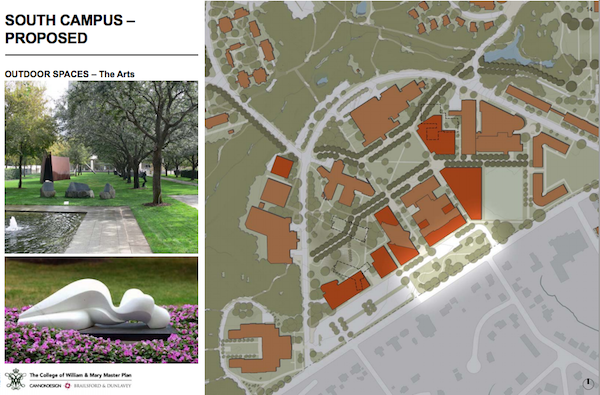
The College has already approved an Arts Quarter. The new Arts Quarter will consist of a renovated Andrews Hall, a renovated Phi Beta Kappa Hall for dance, theater, and speech, new studio space for art and art history and a new music building.
Additionally, a renovated recreation and fitness center will replace current facilities in Adair Hall. The master plan also includes an expansion of the Muscarelle Museum of Art and the construction of a new utility plant. The plan calls for a redesign of Earl Gregg Swem Library’s surrounding grounds to include more open seating space. Martin said that she wants to reconstruct the area in front of PBK to increase space for public outdoor art while maintaining the natural topography of the area.
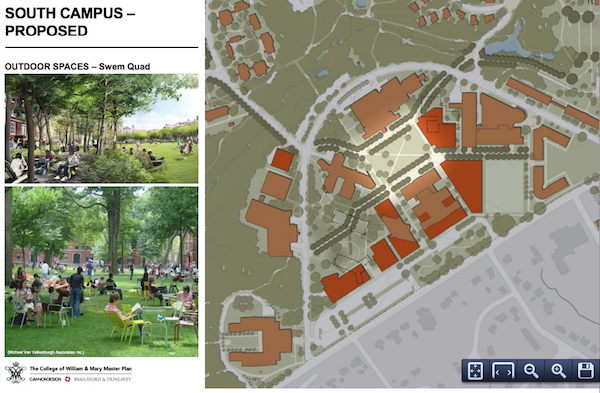
After an exhaustive study, the steering committee determined that there is no need to construct new classroom space. The plan proposes a Classroom Management System to better organize how classrooms are assigned. Teaching labs, however, face a slight space deficit. The construction of the ISC3 and eventually the ISC4 will help eliminate this problem.
In total, 191,000 square feet of developed space will be eliminated and 199,000 square feet of new development will be added to South Campus.
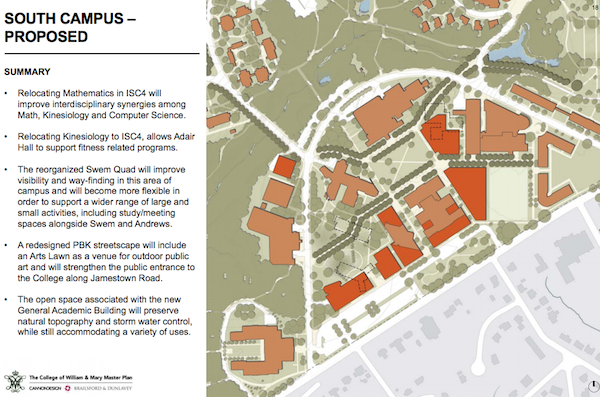
Student Life/Central Campus
Central Campus is the area surrounding the Sadler Center. The master plan calls for the expansion of the Sadler Center to make space for Student Affairs offices. This expanded Sadler Center will also house new lounge space and the offices of the Dean of Students, Residence Life and Community Engagement.
The Lodges will be demolished to make room for a new Integrative Wellness Center. This facility will house an expanded Student Health Center, the Counseling Center and offices for Health Promotion and Recreation. The Daily Grind will not be demolished.
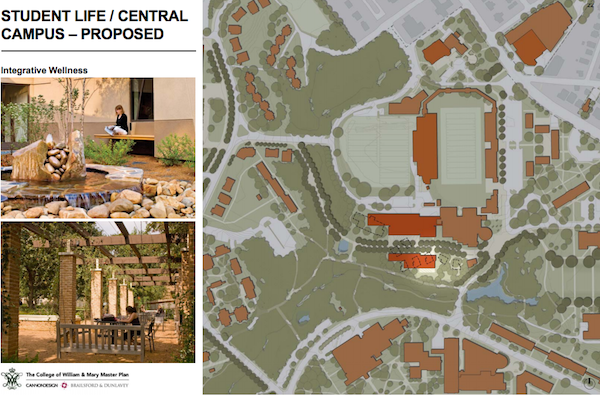
Student Assembly President Colin Danly ’15 said that while there will most likely be some student trepidation about the demolishment of the Lodges, he is very pleased about the building of the Integrative Wellness Facility.
“I just wanted to give a student perspective and say I’m really excited about this master plan,” Danly said.
This section of the plan also includes an expansion of Zable Stadium. Ongoing renovations of One Tribe Place will continue so that spaces such as the former hotel’s ballroom and conference rooms can house some student activities. Additionally, there an expansion of the Alumni House was proposed in the plan. Should this expansion proceed, it would be solely funded by privately raised donations.
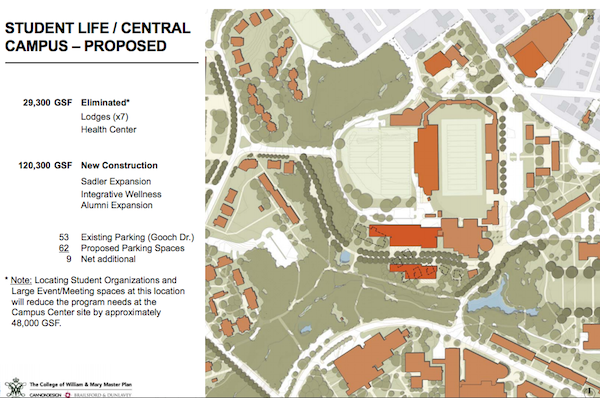
In an effort to make the campus more accessible, the plan includes creating a direct walkway from Sadler to the Green and Gold Village and Fraternity houses. The plan also proposes making the Zable parking lot more pedestrian-friendly.
These proposed changes would eliminate 29,300 square feet of developed space and add 120,300 square feet of usable space to Central Campus.
Athletics
To better support athletes, the master plan proposes the construction of an Athletics Practice Facility near William and Mary Hall. The facility would include basketball practice courts, volleyball practice courts, academic study space, sports medicine and additional strength training facilities. The proposed building site is in the parking lot on the north side of William and Mary Hall. Parking spaces would be added to the south side of the building to offset the loss of this lot.Track and field exercises and competitions will be moved from Zable Stadium to an athletics facility at the Dillard Complex. The complex’s seven former student residences and dormitories will be demolished to make room for a track and throwing area, a small viewing stand, rooms for officials, meeting space and a locker building.
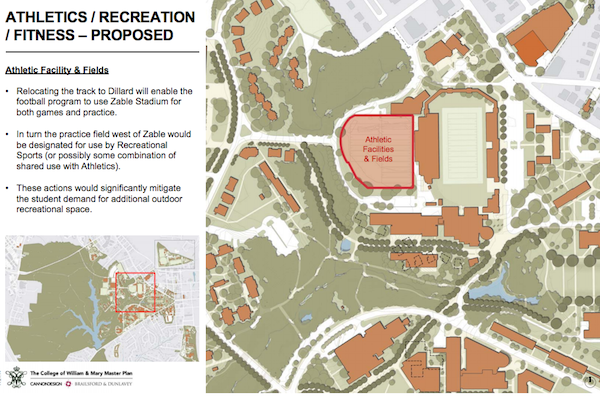
“This will let [Football Head Coach] Jimmye [Laycock] conduct not just the [football] games, but the practices in the stadium,” Martin said.
Once Adair is renovated, the facility will be used by athletes and by recreation fitness programs.
The plan would eliminate 118,547 square feet of athletics space and add 46,500 square feet of new space intended for athletic use.
Jamestown Place
The category of “Jamestown Place” includes mixed-use buildings on Jamestown Road. After Sadler is expanded to house Student Affairs offices, a new building will be constructed where the Campus Center and Trinkle Hall now stand. Martin said she hopes it will be a very front-facing, visually appealing building since it is one of the first buildings a person sees when he or she turns onto Jamestown Road. The new building would house consolidated administration, Dining Services and a spirit shop. The spirit shop would attract visitors at the conclusion of campus tours.
“We really want that,” Martin said.
Three of the houses owned by the College on Jamestown Road will be removed or replaced. Keeping in mind the concerns of the surrounding homeowners, six other College-owned houses on Jamestown Road will be replaced with smaller, more sustainable houses.
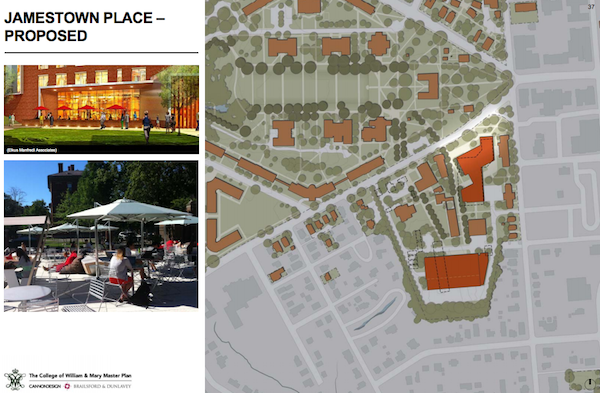
A new road adjacent to the Admissions Office will be constructed to offer a direct route to the parking lot behind the Campus Center. The road will include a clearly designated drop-off area serving both the Admissions Office and the Child Care Center. The master plan also includes proposed construction of a two-story parking garage. The garage would offer a venue for collecting clean energy through solar panels on the structure’s roof.
An expansion of the Marshall Wythe School of Law scheduled to begin some time in 2015 will increase space for law clinics. The master plan includes a proposal to replace and relocate a POP lab. It currently does not include suggestions for improvements or alterations to the School of Education. The College does, however, own land nearby which could be used for future expansion. No such use had been determined or planned.
The “Jamestown Place” section of the plan proposes that 122,143 square feet of building space be eliminated and 103,503 square feet of developed space be created.
Residence Life
Martin stressed that master plan does not call for any additional beds to be added to the College’s student housing. She said the College will instead “continue aggressively” with renovations of dorms, calling it a “never-ending process.”
“When you finish the cycle, you must begin again,” Martin said.
BOV Member Kendrick Ashton ’98 questioned whether the lack of plans to expand housing in the next 20 years was practical. Martin said that since the College does not plan on expanding the size of the student body, it is more financially sustainable to renovate the buildings the College already has than it is to build new ones. This practice will ease some worries that while the school focuses on construction, older dorms may degrade to the point where students would rather move off-campus than live in them.
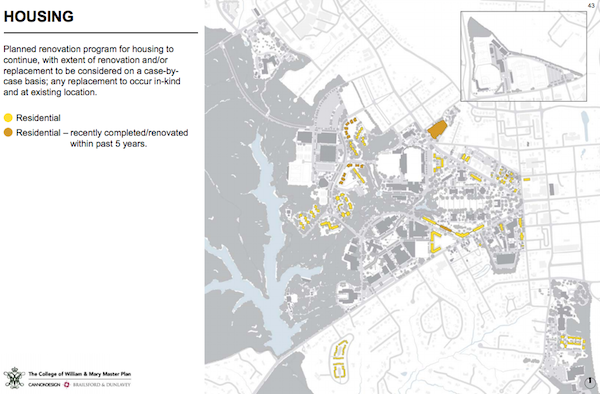
The Process
The campus master plan has not changed since 2003. The plan’s goals are to maximize quality, efficiency and functionality; to minimize capital costs and operating costs; and to renovate, reconfigure, remove, and replace campus buildings.
The plan was created by a steering committee led by Martin and Provost Michael Halleran. Working groups were assigned to focus on specific areas and needs of campus. The College also hosted town hall meetings in which students, faculty and staff could weigh in on the issue. Finally, the document and supporting data were reviewed extensively.
Looking Forward
The BOV will vote on whether to approve the master plan during their February meeting. BOV member Ann Baise thanked Martin and Halleran and then opened up the discussion to members of the Board.
“It is a road map; it is not set in stone,” Baise said. “There are certain things that could happen tomorrow. … There are certain things that if we find donors, we can make some changes.”
Danly expressed the need for a larger mixed-use auditorium space. Aside from the PBK theater and Commonwealth Auditorium, the College’s largest auditorium space is the Matoaka Amphitheater, which cannot be used if it is raining or cold. College President Taylor Reveley echoed Danly’s desires.
“We need it; the city needs it,” Reveley said.
Martin informed the BOV that the plan does not call for more spending than was already planned for the future.
“We’re at a stasis in terms of adding square footage,” Martin said. “That’s important from an operating and cost management prospective.”
Additionally, the BOV approved a plan to demolish the Braxton House on Prince George Street because it is in such poor condition.

